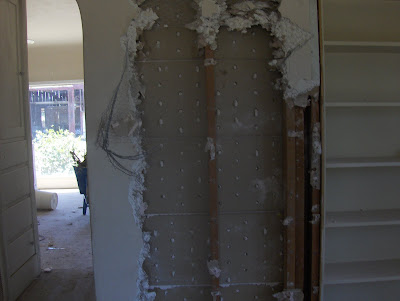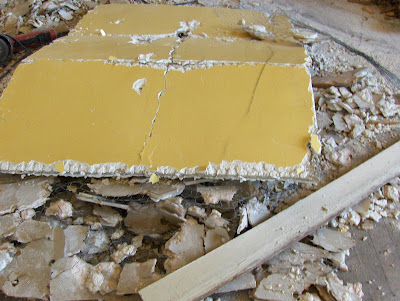
This is the view from the Living Room looking at the back of the Kitchen Wall. This whole Kitchen wall is coming down!

This is the view from the Living Room looking at the back of the Kitchen Wall. This whole Kitchen wall is coming down!



This is Dennis working on the walls.

This is Matt working on the walls.

Part of the Wall is now on the Floor, ready to be cleaned up! :)



This is the view of the inside of the kitchen looking out to the front door of the house. That whole wall you see on both sides of the wall will be torn out in the Kitchen to make for a nice open Kitchen.





This is what is left of that wall separating the Living Room and Kitchen. We just have a little bit more to demolish before the whole wall is down. :) The part of the wall that is left that is behind Matt is going to be torn down at a later date. There is a slight complication though. There used to be an old chimney in that wall, and there are bricks inside that part of the wall, behind the plaster. These bricks go up into the attic, we believe and are on top of the roof as well. Part of our problem is that we will have to take down the chimney part off the roof first, before we break down this wall. If we tore through this wall now, then the bricks would just cave on down from the roof and attic. So that part of the project will be done early one morning coming up, and then we can tear through the rest of this wall completely! :)









